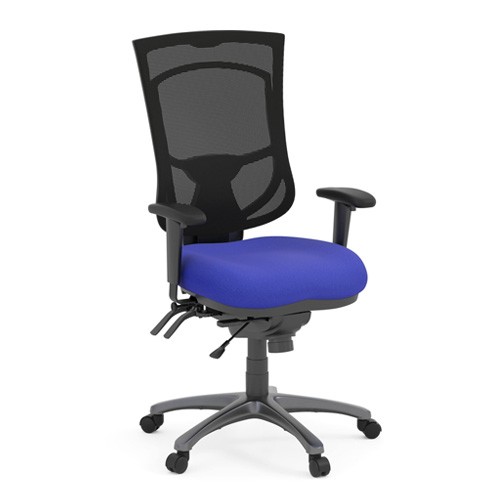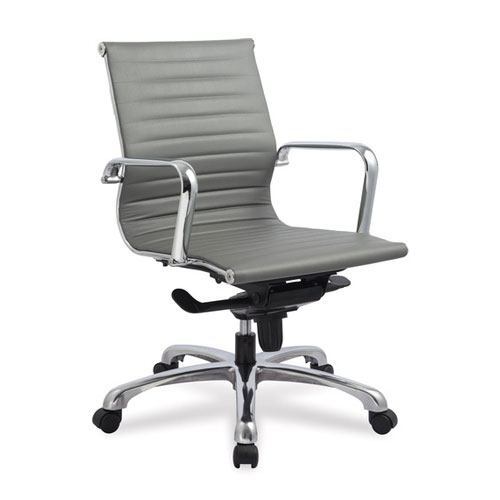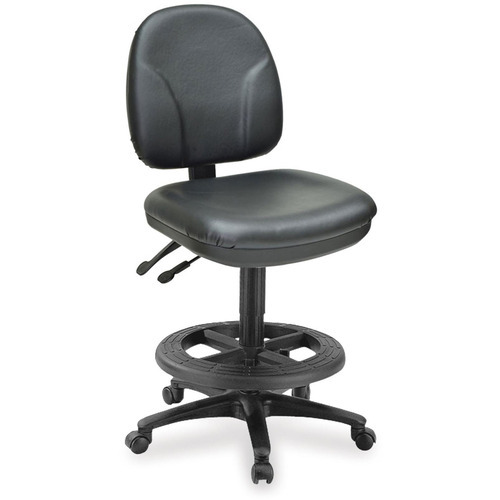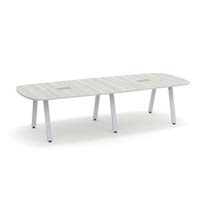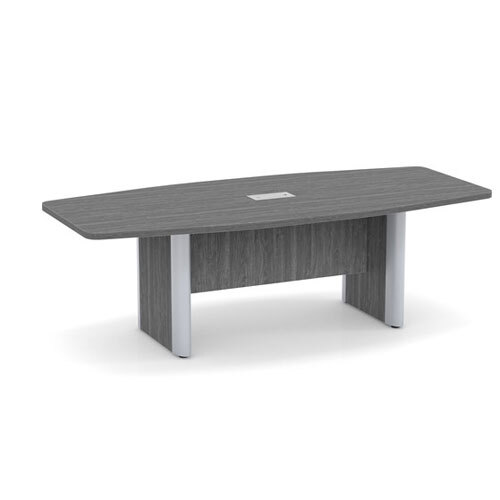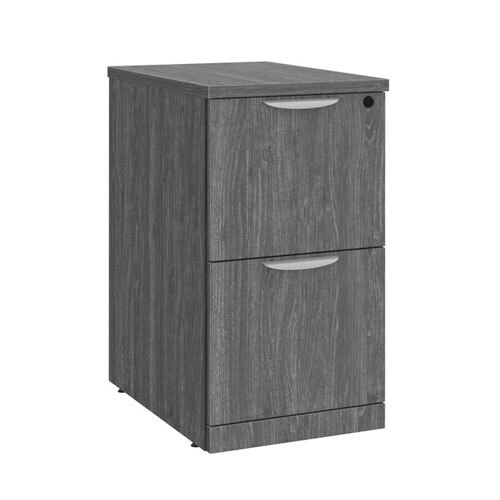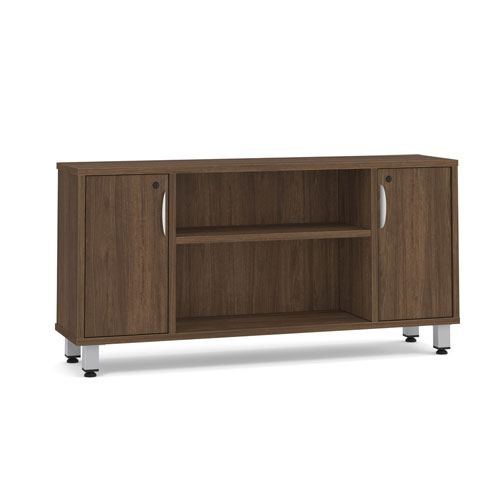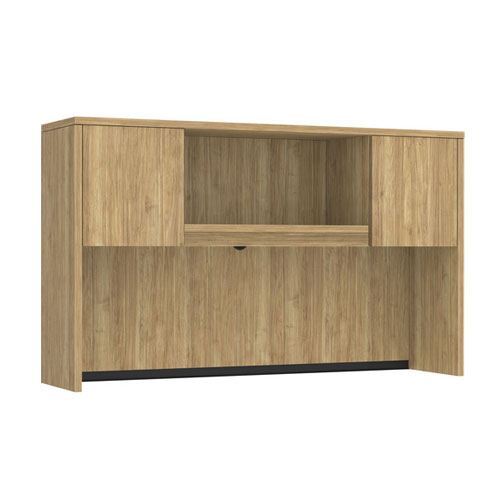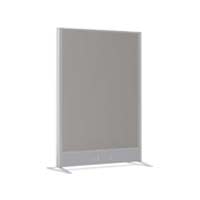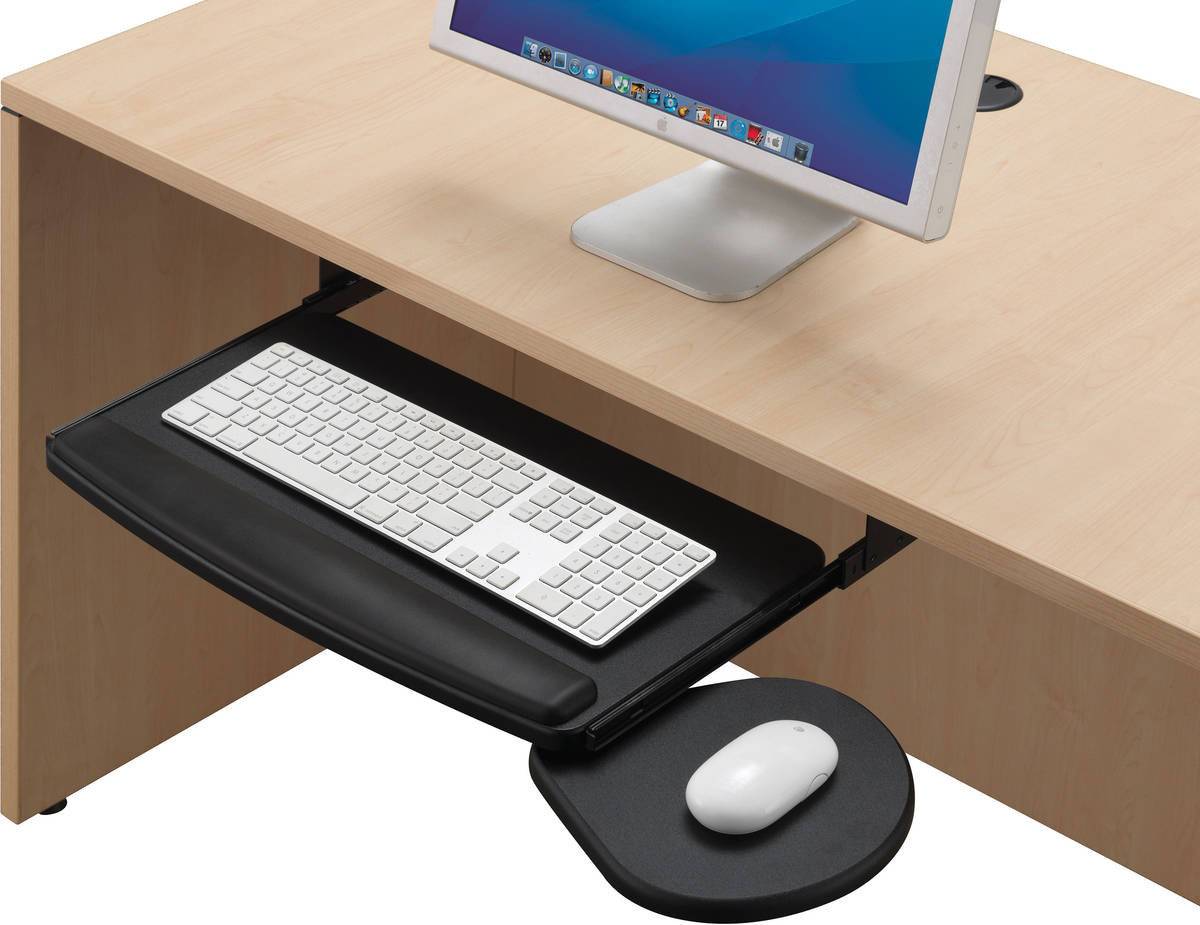Spatial Clearance for Offices: A Guide for Maximizing Workspaces Without Overcrowding
Spatial Clearance for Offices: A Guide for Maximizing Workspaces Without Overcrowding
Can I squeeze another desk in this space? Should we get a bigger boardroom table? Are there enough chairs in our reception area?
If you’re asking these questions, chances are you’ve been tasked with creating an office space that’s comfortable, efficient, and addresses the changing needs of your business. There’s a lot to think about when balancing limited space with budget, but putting some thought into it at the beginning will head off issues in the future.
Giving your team and clients the right amount of space is an essential part of creating a productive work environment. When the office layout is thoughtfully designed with adequate spatial clearance for movement and traffic flow, it can improve communication, promote well-being, and support the flow of your business. It’s not just about physical comfort, it’s also about making sure that everyone can perform at their best, resulting in higher job satisfaction, improved efficiency, and better results for your company.

To help you achieve all of that, we've listed recommended spatial clearances for different types of spaces to help you design an effective office layout.
If you need help measuring your space, download and print our measuring checklist.
Please note that the diagrams provided are for illustrative purposes only and may not be to scale.
Planning Your Space with Source
If you're looking for a little extra support with planning your office space, Source has got you covered! We understand that flow and functionality are key to a successful work environment. That’s why we offer complimentary space planning services* when you partner with us. Together, we’ll assess your needs, tackle any challenges you're facing with your current layout, and provide tailored suggestions to help make your office the best it can be.
*Some restrictions apply.
How We Can Help
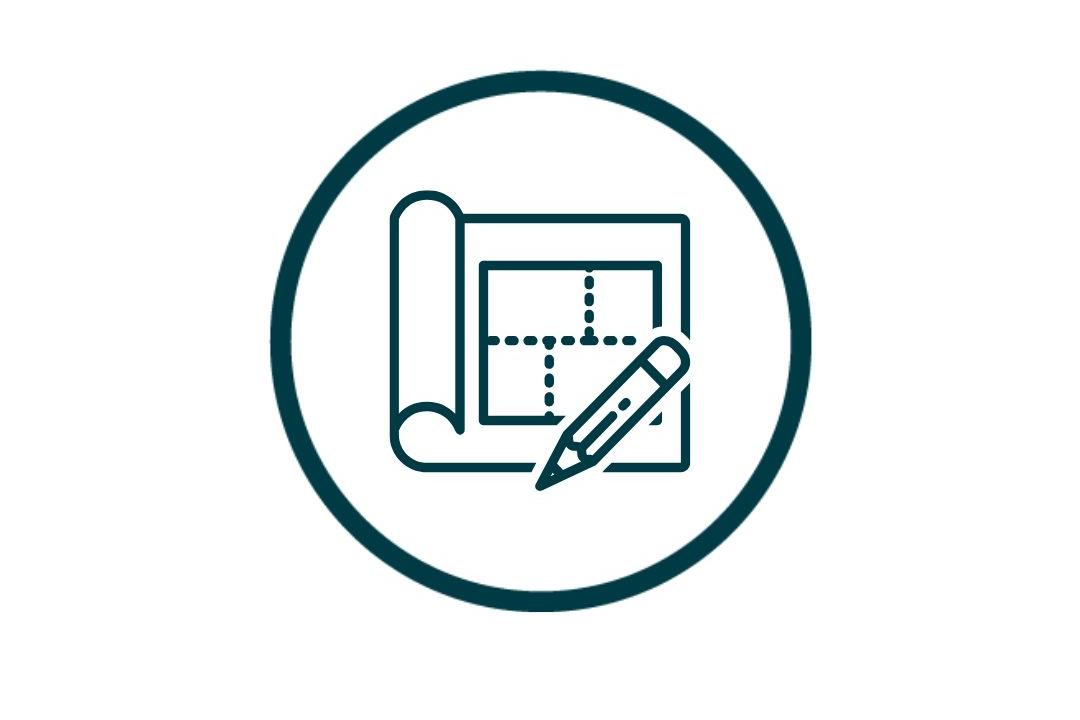
Consultations and Space Planning
We’ll get to know your space and understand your team’s workflow, while discussing your vision, including future growth, to create a layout that fits your needs.
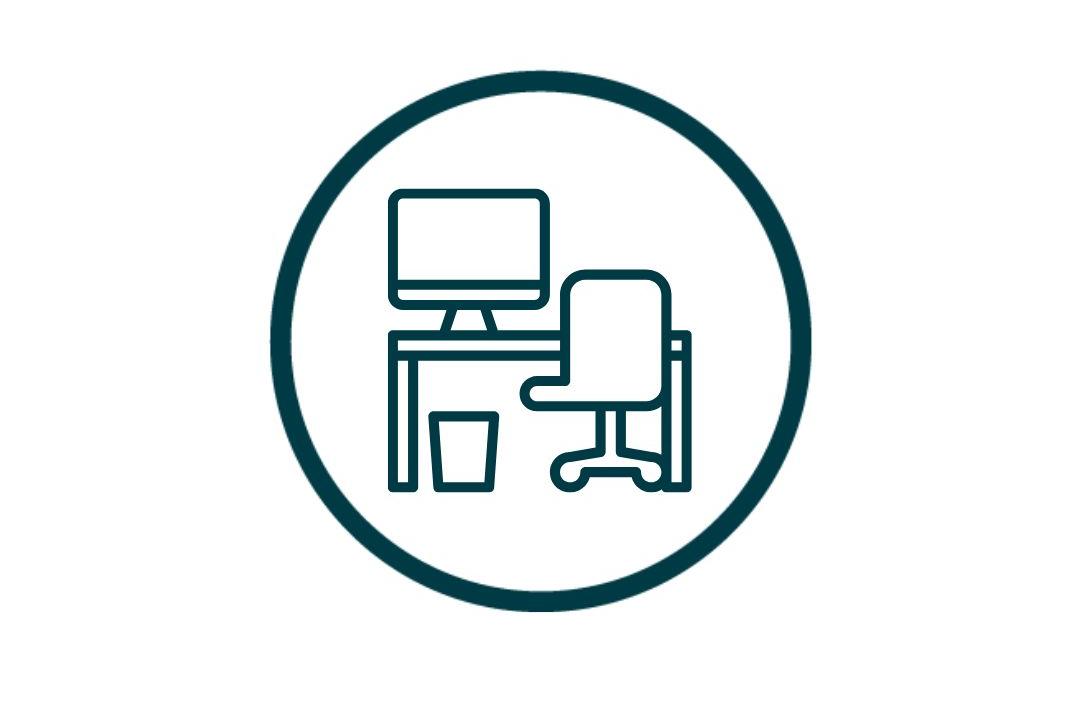
Product Selection and Customization
We guide you through our selection of panel systems and supporting products, helping you choose one that suits your space and requirements.

Transparent Pricing and Budgeting
To simplify your decision-making, we’ll give you clear pricing options on products, finishes, and materials to make sure they work within your budget.
Ready to Get Started?
Our goal is to make the space planning and office layout process simple with expert advice and guidance from specialists who are ready to help. Contact us today and let’s get started!












